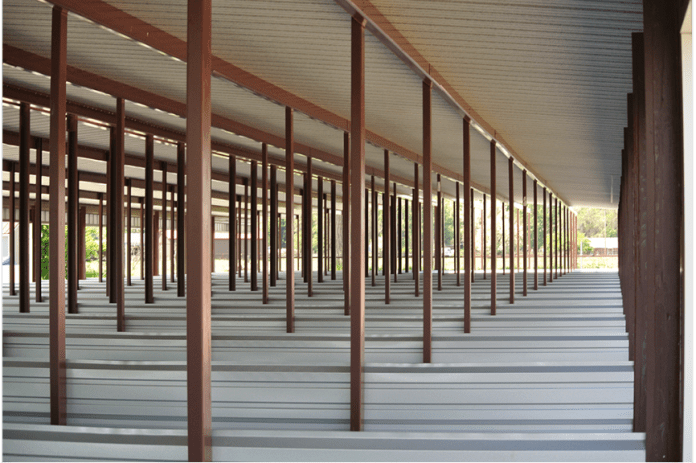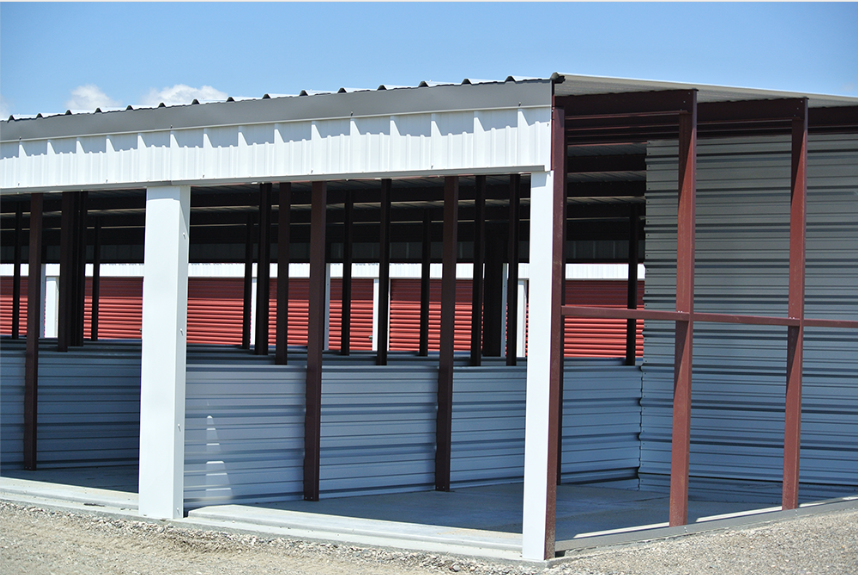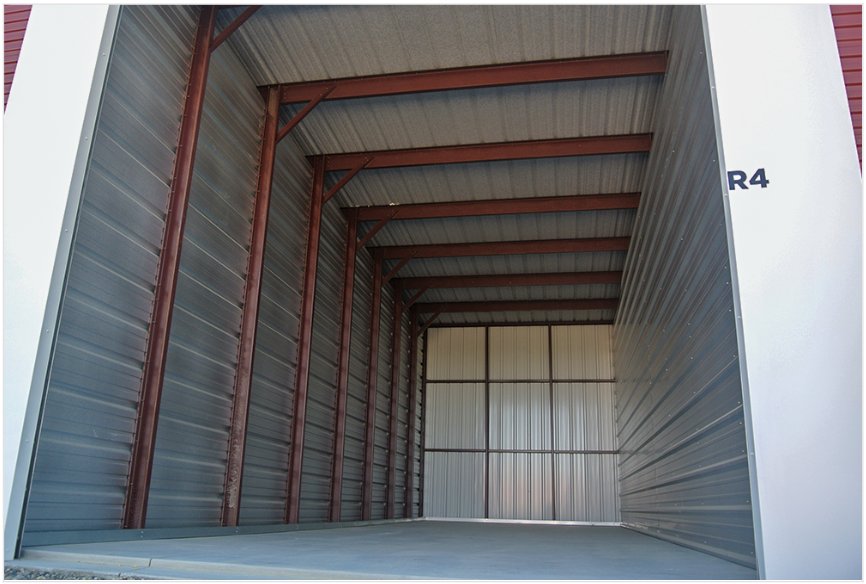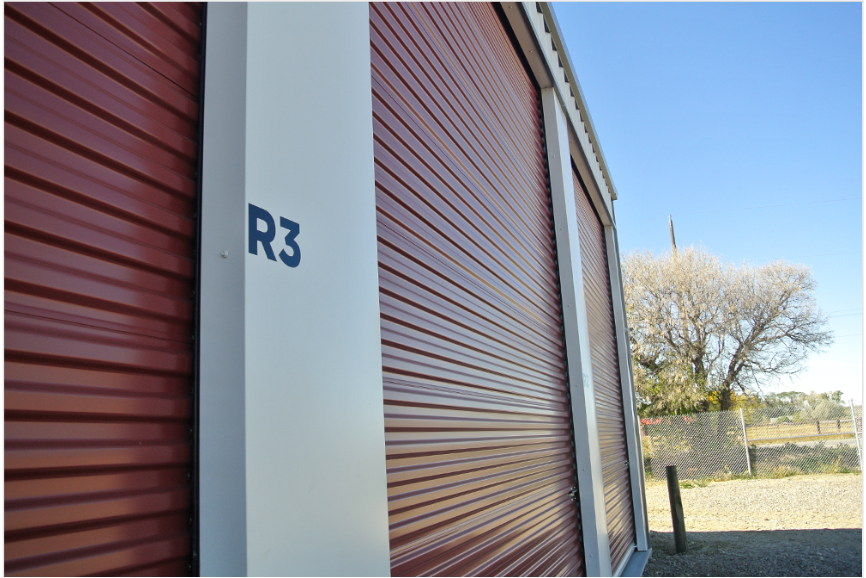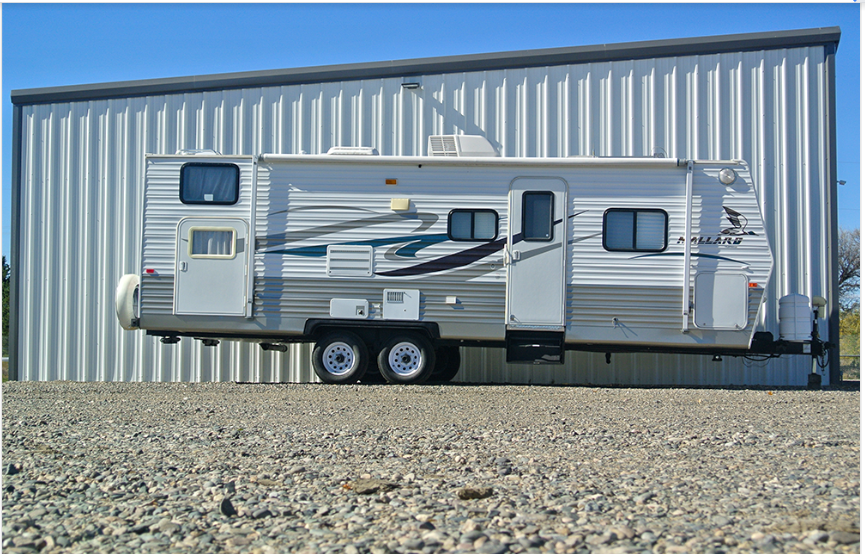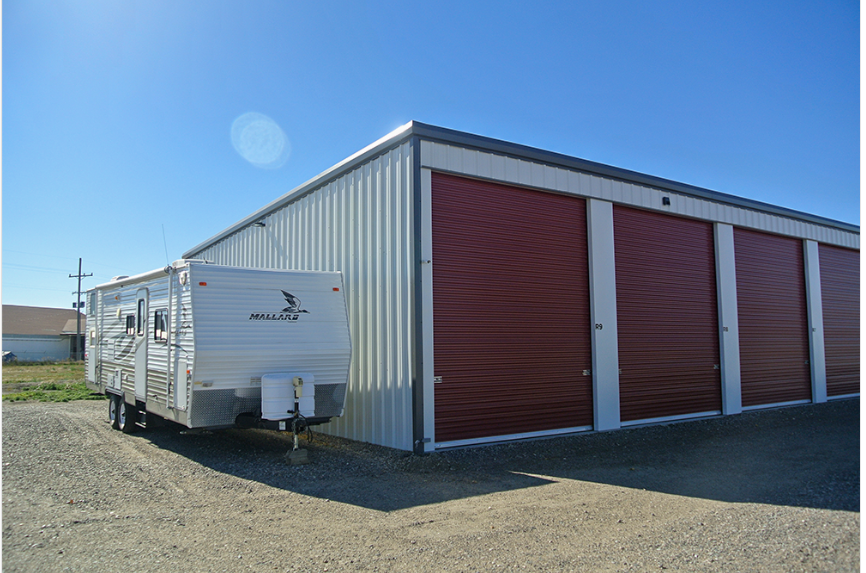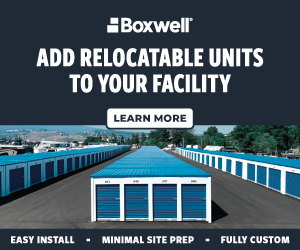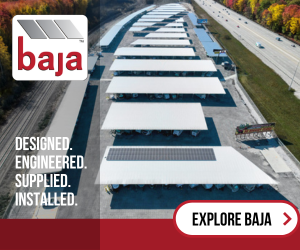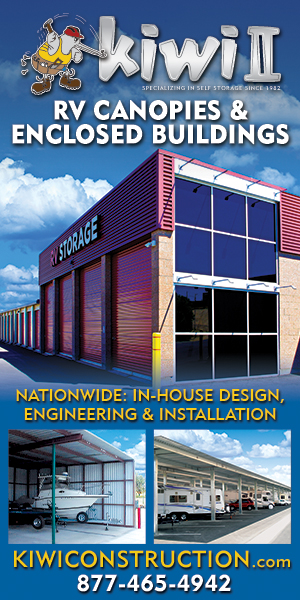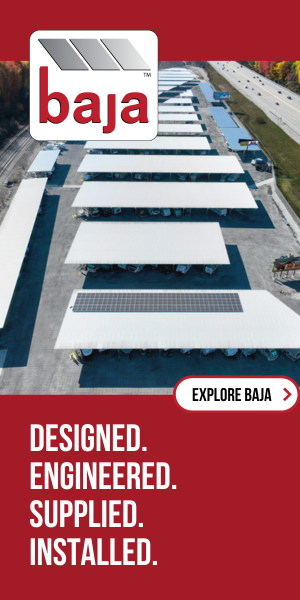As Montana’s largest city, Billings is a part of Yellowstone County, in south-central Montana. The city lies about 16 miles from Laurel and seven miles outside Lockwood. The opportunities for outdoor recreation are infinite in Big Sky Country, making RV and Boat Storage a practical venture for any entrepreneur.
Below Mini Storage Outlet previews buildings that were engineered for a repeat customer in Billings. In addition to the photo album of the buildings, more details, features and specs for the building and property follow.
Regency Steel Buildings secured these (6) pre-engineered steel mini storage buildings for a repeat customer in Billings, Montana.
Combining rugged durability with low costs of ownership, the (6) buildings together create a self-storage complex that generates a steady revenue stream for its owner. All of the self-storage buildings were constructed using reliable, sustainable steel components.
These (3) mini storage buildings were constructed during the first phase of construction in June of 2015. The first of the (3) buildings stands 40’x200’x8.5’ and has a 0.5:12 roof pitch, and houses (40) 10’x20’ rentable storage units. The second building stands 10’x200’ in size and features a single-slope design as well as (31) 10’x10’ rental units. The third building is designed to house RVs, and as such, the 40’x126’x16’ building contains (9) 14’x40’ units to accommodate varying RV sizes.
Distributed throughout the (3) buildings are (80) 9’x7’ doors and (9) 12’x14’ Janus doors with closures along the tops and bases. All (3) buildings also feature 2 ¾” R-8 fiberglass-faced insulation. Additional project features include all bolts, screws, hardware and base anchors, a sealant package, (3) sets of Montana engineer-stamped drawings included, 29-gauge partitions and roof and wall sheeting, trim and bracing. The mini storage buildings also have 26-gauge colored walls and durable, corrosion-resistant 29-gauge Galvalume roofs.
This mini storage building was constructed in August of 2015 as phase two of the storage facility construction process. The 20’x200’x8.6’ mini storage building boasts desert-colored wall panels and white doors with burgundy trim. Overhead is a single-slope roof with a 05:12 pitch and base-clip design, and inside the pre-engineered building are (20) 10’x20’ rentable storage units featuring (20) 9’x7’ Janus model 650 doors along the high sides.
These two buildings were constructed in mid-January, 2020. The first mini storage building is 40’x42’x16’, offering high overhead clearance that accommodates oversize storage needs, while the second storage building is 30’x72’x11.5’.
Protecting the interior of the self-storage buildings from above are rugged Galvalume metal roofs with subtle 0.5:12 pitches, and found throughout the first two buildings are (9) framed openings that offer renters access to their respective units. They also have (6) 10’x10’ framed openings enclosing (6) 10’x10’ mini storage doors and (3) 12’x14’ framed openings, each featuring one of (3) 12’x14’ doors.
Other customizations made with respect for Montana’s cold, snowy winters and sometimes-extreme climate conditions include a 115-mph wind speed rating and a 43-pound snow load.
BUILDING FEATURES
Location |
Billings, Montana |
County |
Yellowstone County |
Job Type |
Exterior Access Mini Storage Buildings |
Number of Buildings |
6 |
Total Square Footage |
22,880 |
Number of Units |
118 |
Building Sizes |
Mixed |
Roof Pitches |
.5:12 |
Roof Sheeting |
26 Gauge Galvalume PBR |
Wall Sheeting |
26 Gauge PBR |
Wind Speed |
115 mph |
Snow Load |
43 psf |
Building Code |
IBC 12 |
Doors |
(6) 10’x10’ Janus Model 650 Roll Up Doors
(100) 9’x7’ Janus Model 650 Roll Up Doors (12) 12’x14’ Janus Model 1000 Roll Up Doors |
Insulation Type |
(3) Buildings – 2 ¾” R-8 Fiberglass Insulation with WMP-VR Facing |
Additional Features |
Gutters and Downspouts |
More info: MiniStorageOutlet.com









