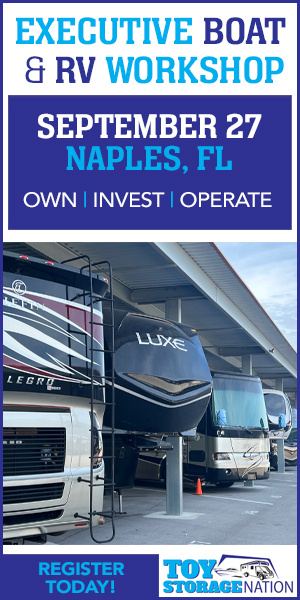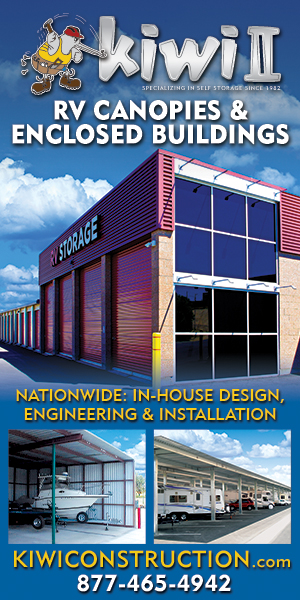By WickedLocal
Safe Harbor Marina of Plymouth, Mass., the southern coastline just north of the boating haven of Cape Cad, will not be allowed to build an enclosed boat storage facility that exceeds the area’s height limit. That means plans to save the existing building’s façade and cupola and renovate the front portion of the building for public restrooms is unlikely to move forward.
The zoning board of appeals denied the company’s request to exceed the area’s 35-foot height limit by an additional 10 feet during a crowded hearing June 5.
“The cupola was a nice idea, and the bathrooms were a good thing, but in order to have that, to mass that building the way that it’s proposed right at the moment is, in my estimation, way too much,” said Michael Main, the board’s chairman.
Safe Harbor, which operates marinas in 26 states, has owned the property at Water and Union streets since 2017. The building dates from about 1860 and was first used as a foundry to make kitchenware.
An addition was built along Water Street by the early 1900s. That was renovated to house a car dealership in the 1950s, when the cupola and other architectural upgrades were added.
Most of the building is used for boat storage and is deteriorating to the point that it might collapse, marina officials say. They also say the cupola is beyond repair.
“The building itself is in a condition such that it’s just had it,” said engineer Thomas Pozerski in his presentation to the board. “If you take a pen, you can scrape the bricks and they’ll just powderize.”
The proposed enclosed boat storage facility would replace the current open-air design. Removing the outdoor boat racks would allow for a pedestrian walkway with seating and plantings along the waterfront overlooking the mouth of Town Brook, according to the company.
“Our goal and our mission is to take all those racks, take all that industrial operation, and move it inside so we’re not looking at that anymore,” Pozerski said. “Then we can present back something that provides a much-needed public benefit over there.”
While including architectural elements from the existing building, such as a scaled-down new cupola, none of the initial plans preserved the 19th-century foundry or its 20th-century additions.
While including architectural elements from the existing building, such as a scaled-down new cupola, none of the initial plans preserved the 19th-century foundry or its 20th-century additions.
“All the options that did not contain preserving the façade were 35 feet,” Steve Guard, an attorney representing Safe Harbor, said. “They were compliant.”
The square footage that would be lost through preserving the façade and creating pedestrian access would need to be made up for in height, according to the company.
That was disputed by Freedom Street resident Timothy McGregor. He is a co-founder of the Bradford Area Commission, whose members own property next to the site and organized to address concerns about the project.
The square footage figures, he said, did not include the relocation of the company’s office to the second floor.
“We are unanimously opposed to the height variance, and we have grave concerns about other parts of their application, including the parking variance,” he said.
The Downtown Plymouth Steering Committee supported the plans. But the planning board recommended rejecting the project on the same grounds as the zoning board: that the building would be too tall and would set a bad precedent for developers seeking a height variance.





























