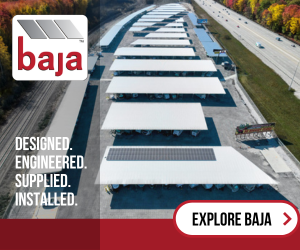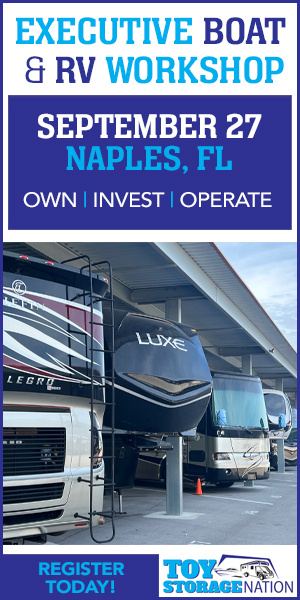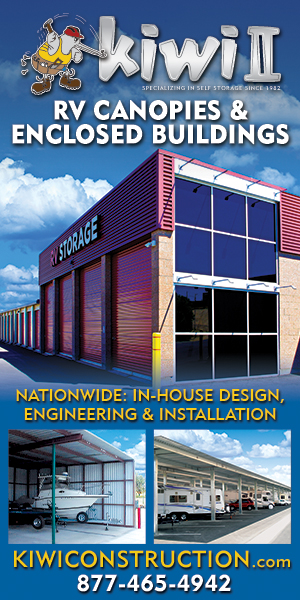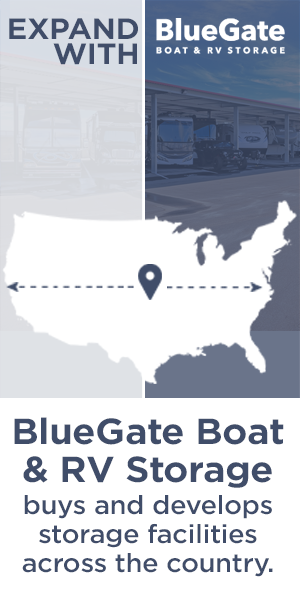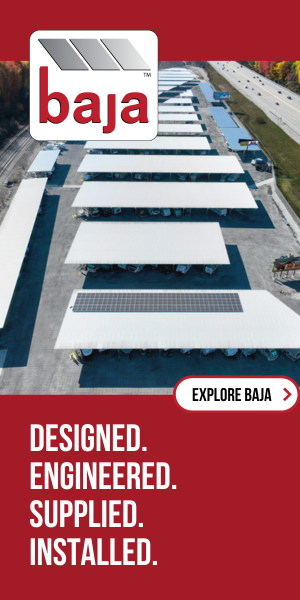By Daniel Nee
A major marina in Brick Township, N.J., received the go-ahead to move forward on a long-awaited project to build an indoor boat storage and maintenance facility on their property.
Safe Harbor Marina Manasquan River, formerly known as the Manasquan River Club, received unanimous board approval last week to realign the marina layout and add more than 30,000 square feet of indoor boat storage space plus nearly 3,000 square feet of boat maintenance space.
The project has been a long time coming. In 2020 approval was granted after the marina appeared before the planning board to seek permission to construct three new buildings that would have been used for boat storage, service and office space. The buildings would have been constructed on the existing property with no expansion, and would have come in the form of three structures measuring about 10,000 feet each. The marina currently houses a single-story masonry building with a large area for boat storage in the rear of the building and a large parking area toward the east end of the property. There is also a bath house and swimming pool on the premises.
This year, the marina’s ownership group returned to the board to pitch a revised site plan that would condense the three buildings into one large building, taking up essentially the same footprint. Under the new layout, however, all of the services that would have been spread out among the three buildings will now be condensed into a single building with an area of 30,150 square feet. A maintenance building will also be added to an existing 2,800 square foot structure. The marina itself is located on a sprawling 2.9-acre parcel that juts out into the Manasquan River west of the Route 70 bridge on Riverside Drive, off Herbertsville Road.
Tara Paxton, the township planner, told board members the new plan is preferable to the one that was originally approved.
“Moving the building away from the residences and increasing the buffer, from a planning standpoint, it’s definitely an improvement,” Paxton said.
The large building will stand 37-feet tall, well under the maximum height limit of 48-feet. Though the property is located within the R7.5 single-family residential zone, marinas are conditionally permitted as part of an “overlay zone,” recognizing that many of the township’s marinas are surrounded by residential neighborhoods and are seen by residents as a benefit.
A few minor variances were adopted, including the addition of five extra parking spaces beyond what is required, a 15-foot width between bulkheads where 25-feet is normally required, and 9-foot wide parking stalls where 10-feet is normally required.
Daniel Nee is a reporter for Brick/Shorebeat.
















